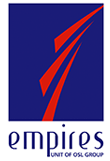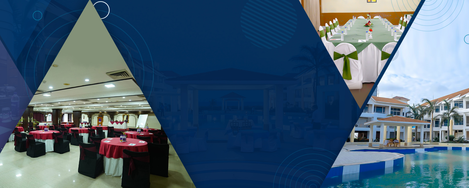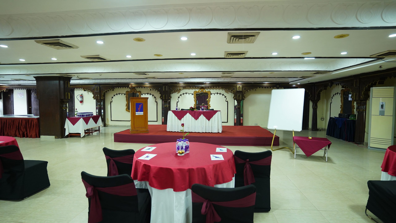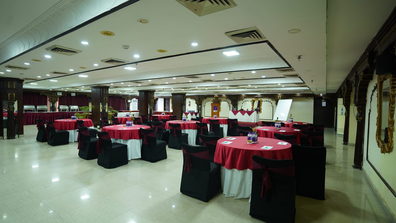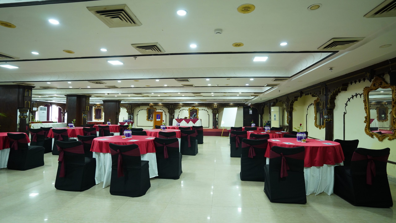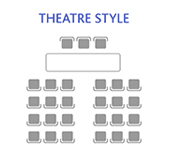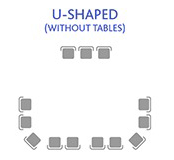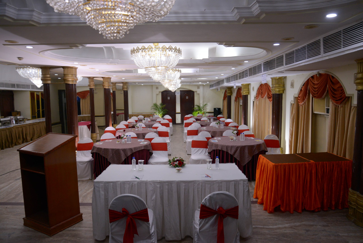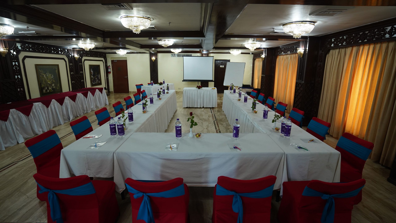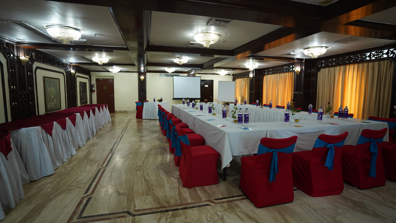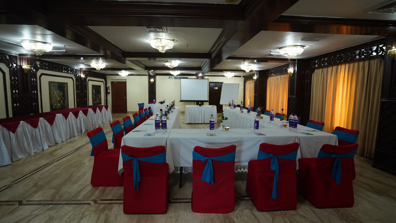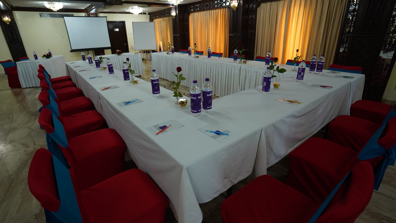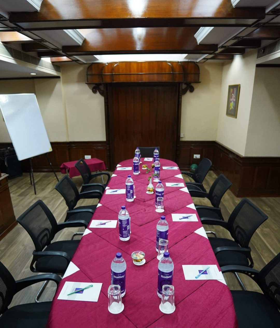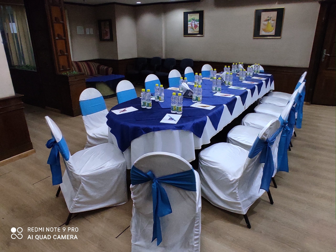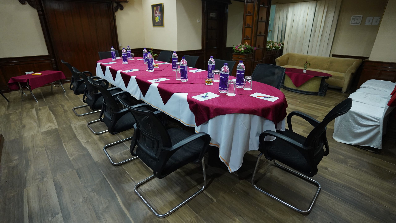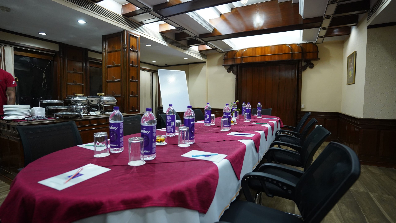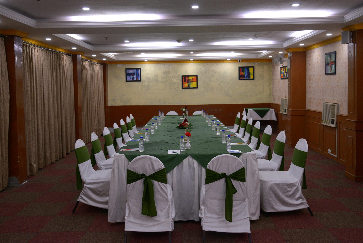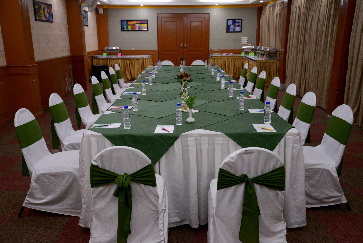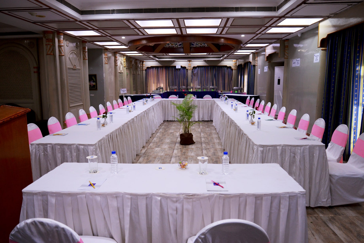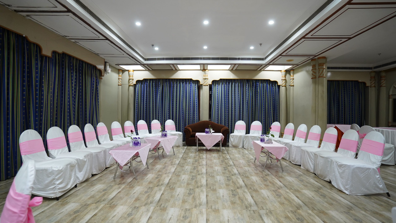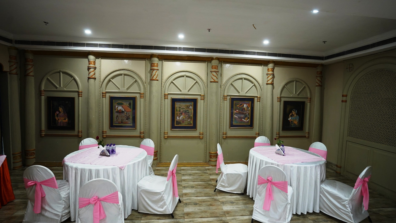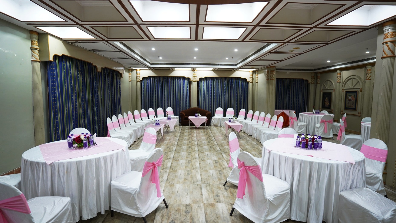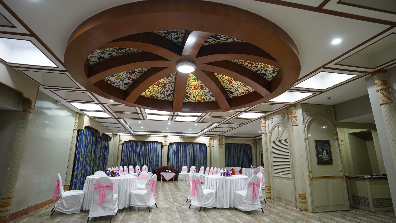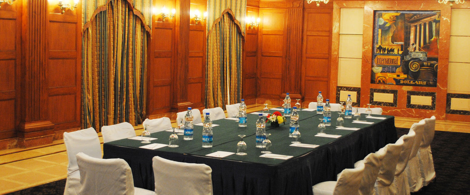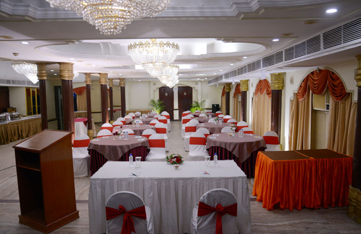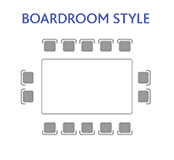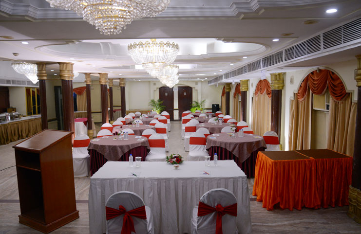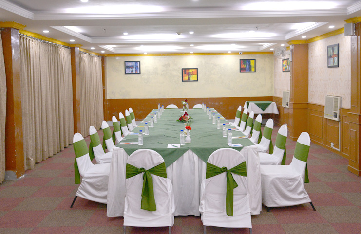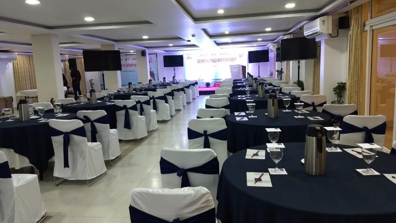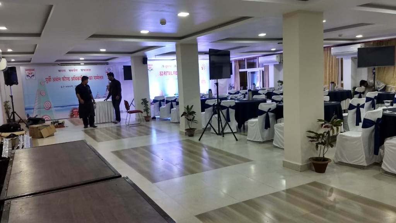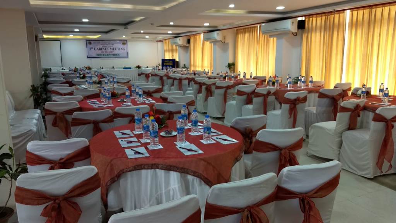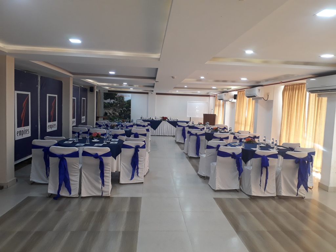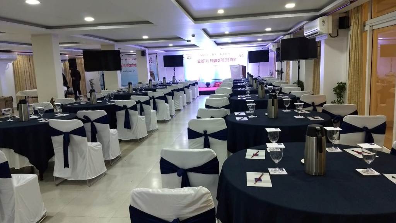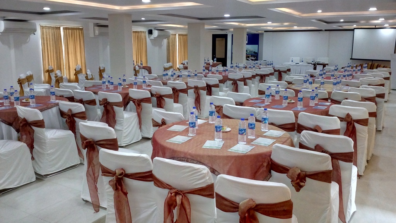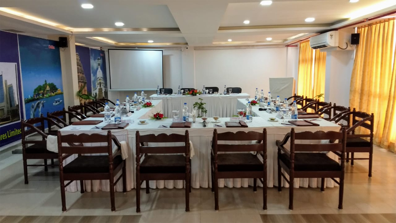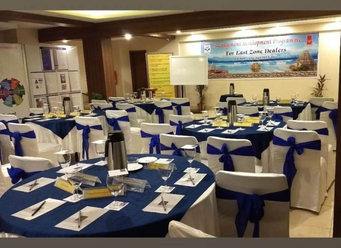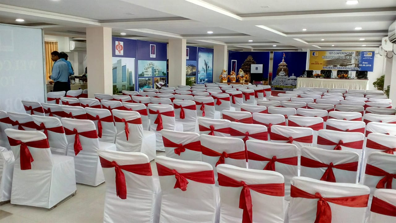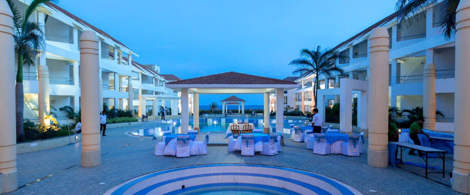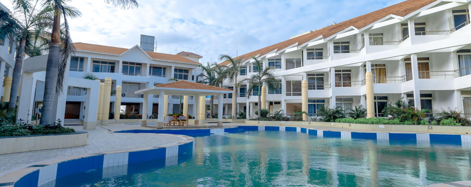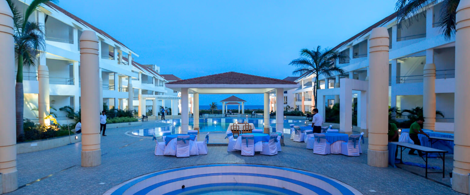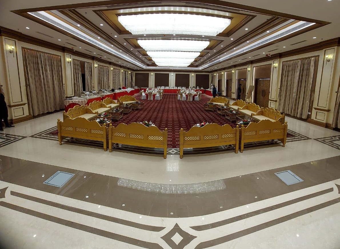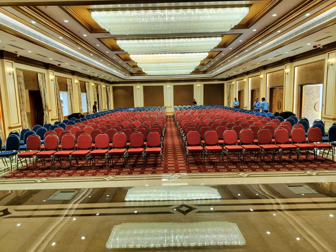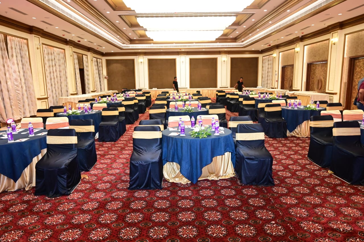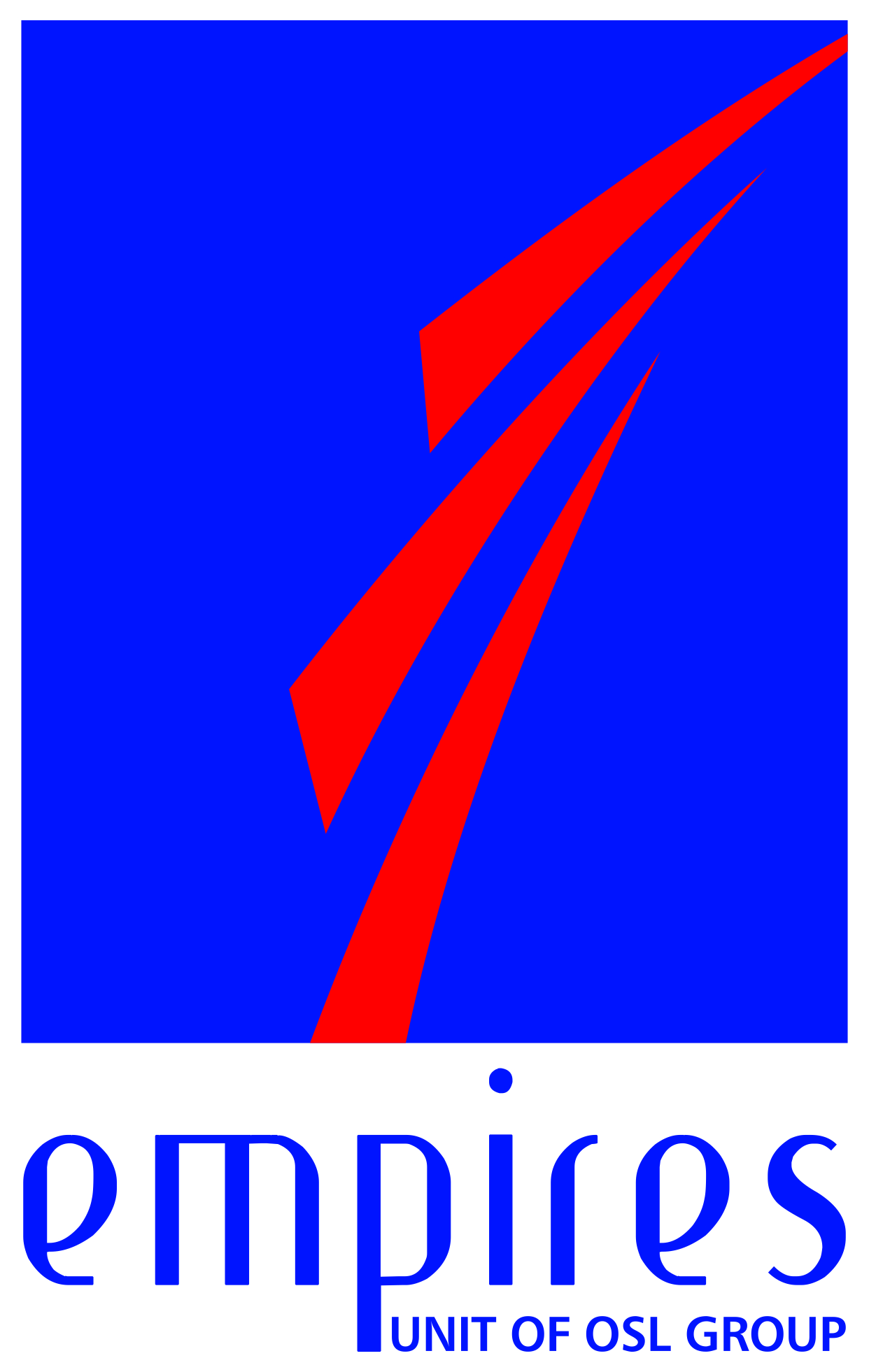Mice
Raj Darbar
The venue is ideal for conferences, seminars, banquets, exhibitions, press interactions, workshops, parties, presentations, and cultural programs.
Layout & Capacity
- Venue: Rajdarbar
- Area: 4000 sqft.
- Theatre: 250
- Classroom: 150
- Reception: 800
- Informal: 300
- U-Shape: 100
RESERVE A HALL
Crystal Room
Our Crystal hall is specially designed for business conference, business presentation and training services.
Layout & Capacity
- Venue: Crystal
- Area : 2100 sqft.
- U-Shape : 40
- Theatre : 100
- Classroom : 50
- Reception : 300
- Informal: 100
RESERVE A HALL
Deewan E Aam
Deewan E Aam is an exceptional reception hall used for dining and events of up to 100 persons and can be adapted for other meetings and celebrations.
Layout & Capacity
- Venue : Deewan E Aam
- Area : 1350 sqft.
- U-Shape : 30
- Theatre : 60
- Classroom : 40
- Reception : 100
- Informal: 60
RESERVE A HALL
Deewan E Khas
This layout style is often used for Board of Directors meetings, committee meetings, or discussion groups where there is a speaker, audio-visual presentation, or another focal point.
Layout & Capacity
- Venue : Deewan E Khas
- Area : 600 sqft.
- U-Shape : 15
- Theatre : 18
- Classroom : 20
- Reception : N/A
- Informal: N/A
RESERVE A HALL
Ruby
Empires hotel Bhubaneswar Odisha India Ruby Conference hall stylish elegance for any event. Entering the gates of the conference center one will be greeted by large pillars forming a focal point of the venue. Seating arrangements range from 100 to...
Layout & Capacity
- Venue: Ruby
- Area: N/A
- U-Shape: N/A
- Theatre: N/A
- Classroom: N/A
- Reception: N/A
RESERVE A HALL
East Side Hall
This layout style is often used for Board of Directors meetings, committee meetings, or discussion groups where there is a speaker, audio-visual presentation, or another focal point.
Layout & Capacity
- Venue: East Side Hall
- Area :
- U-Shape :
- Theatre :
- Classroom :
- Reception :
RESERVE A HALL
Konark-I
Two Conference Halls with a capacity to accommodate from 15 to 500 guests that pride in state of the art facilities for any type of a meeting. An Exclusive Boardroom with an area of 120 sq. ft. Full Conference facilities...
Layout & Capacity
- Length: 50
- Width: 31.6 ft
- Height: 10 ft
- Area (Sq.Ft): 1580
- Cocktail Reception: 120-150
- Theatre: 110-102
- Rectangle: 45-35
- U-Shape: 45-50
- Sit Down: 100-120
- Class Room: 40-45
- Board Room: 30-35
RESERVE A HALL
Konark – II
Konark-II – Two Conference Halls with a capacity to accommodate from 15 to 500 guests that pride in state-of-the-art facilities for any type of meeting. An Exclusive Boardroom with an area of 120 sq. ft. Full Conference facilities including audiovisual...
Layout & Capacity
- Length : 50
- Width (ft) : 31.6
- Height (Ft) : 10
- Area (Sq.Ft) : 1330
- Cocktail Reception : 90-125
- Theatre : 80 - 90
- Rectangle : 45 - 50
- U-Shape : 30 - 45
- Sit Down : 60 - 80
- Class Room : 30 - 35
- Board Room : 20 - 25
RESERVE A HALL
Coral Hall (1st Floor & 2nd Floor)
Hotel Empires, Puri has Banquet halls and open-air venues of varying sizes and specifications which can be used to host corporate events, meetings, conferences, launches, birthday parties and weddings in Puri. Our Beach side Lawn can accommodate 1500 guests. Our...
Layout & Capacity
- Dimensions: 41’ x71’=2900 sqft
- Heights: 7.5 ft
- Theatre: 180 pax
- Cluster: 90 pax
- U shape: 50 pax
- Class Room: 72 px
- Lift: Yes
RESERVE A HALL
Board Room
Hotel Empires, Puri has Banquet halls and open-air venues of varying sizes and specifications which can be used to host corporate events, meetings, conferences, launches, birthday parties, and weddings in Puri. Our Beachside Lawn can accommodate 1500 guests. Our Coral...
Layout & Capacity
- Dimensions: 35 x 26=910sqft
- Heights: 7.5 ft
- Theatre: 70 pax
- Cluster: 42 pax
- U shape: 30 pax
- Class Room: 30 pax
- Lift: No
RESERVE A HALL
Lawn
Hotel Empires, Puri has Banquet halls and open-air venues of varying sizes and specifications which can be used to host corporate events, meetings, conferences, launches, birthday parties, and weddings in Puri. Our Beachside Lawn can accommodate 1500 guests.
Layout & Capacity
- Dimensions: 50’ x160’=8000 sqft
- Theatre: 1500 pax Together
RESERVE A HALL
Pool Side
Layout & Capacity
- Dimensions:
- Heights:
- Theatre: 100 pax
- Cluster:
- U shape:
- Class Room:
- Lift:
RESERVE A HALL
Kalinga Hall
Hotel Empires, Puri has Banquet halls and open-air venues of varying sizes and specifications which can be used to host corporate events, meetings, conferences, launches, birthday parties, and weddings in Puri. Our Kalinga Hall can accommodate 1500 guests.
Layout & Capacity
- Dimensions : 46x 110’=5060sqft
- Heights : 13ft
- Theatre : 600 pax
- Cluster: 260pax
- U shape : 160pax
- Class Room : 240pax
- Lift : No

