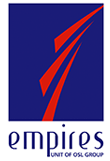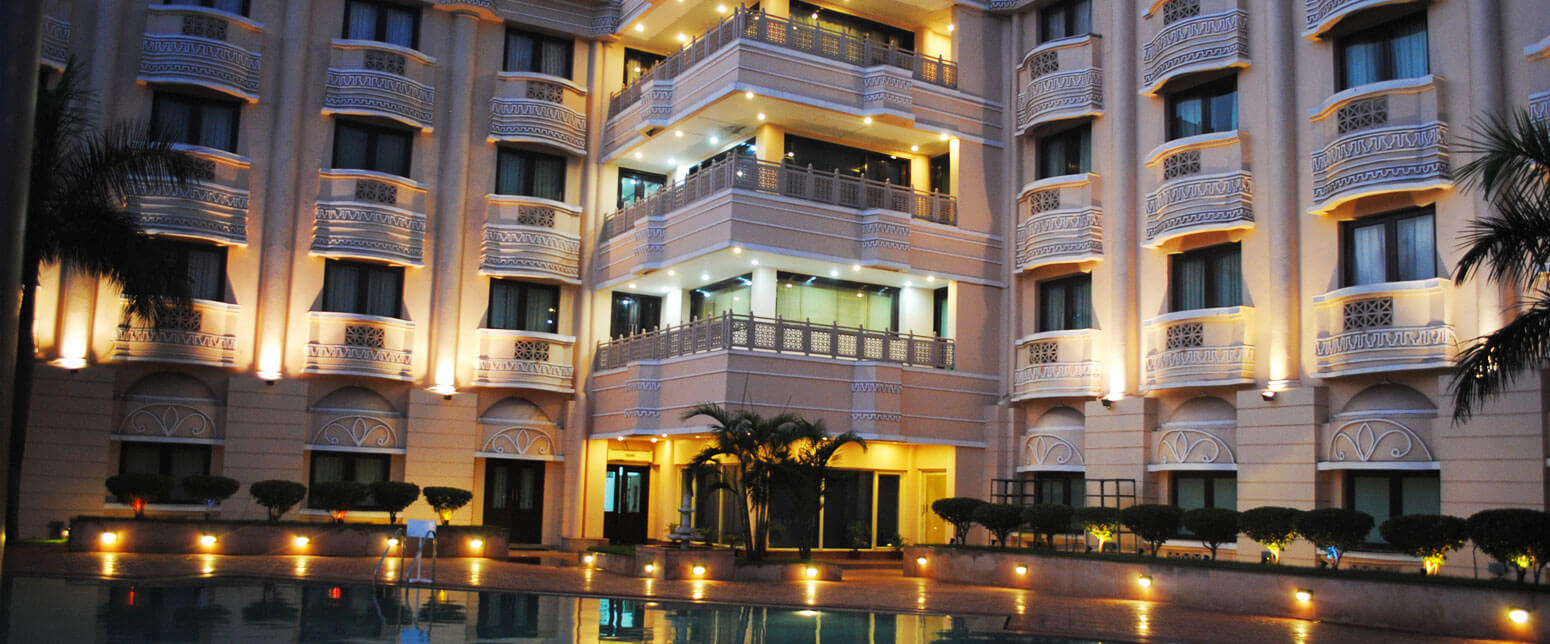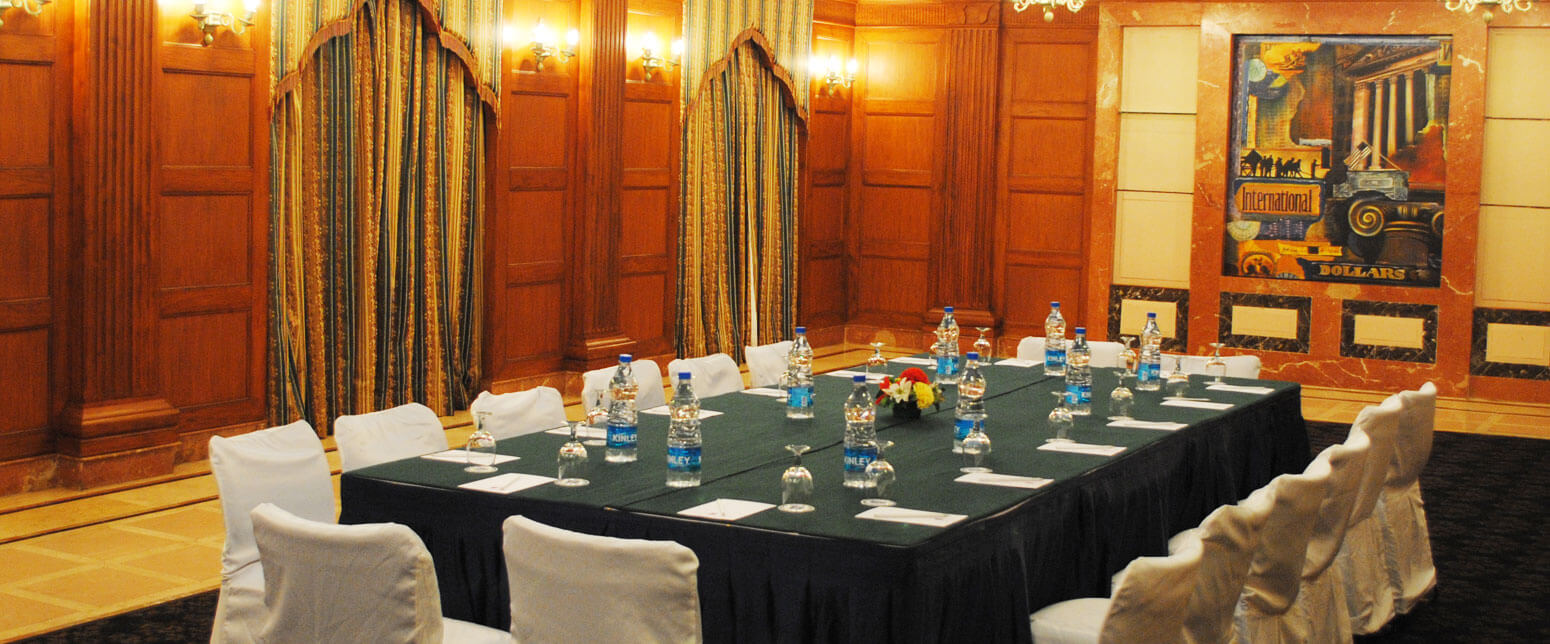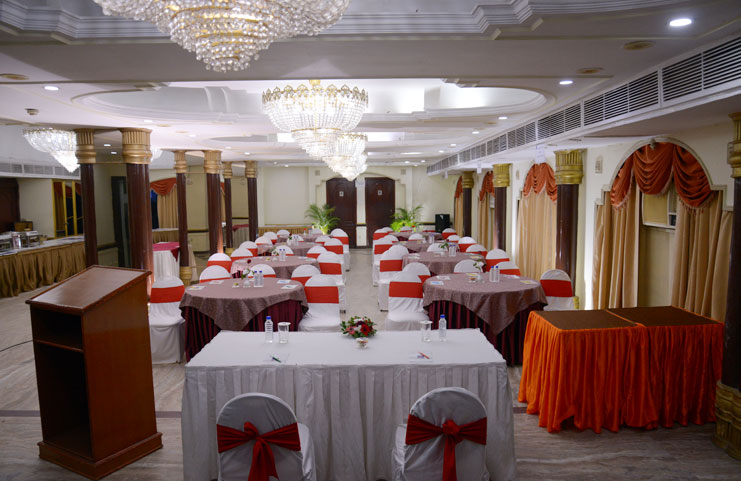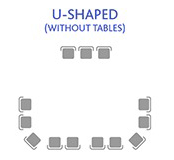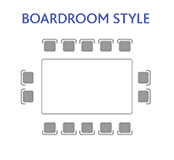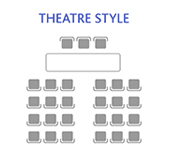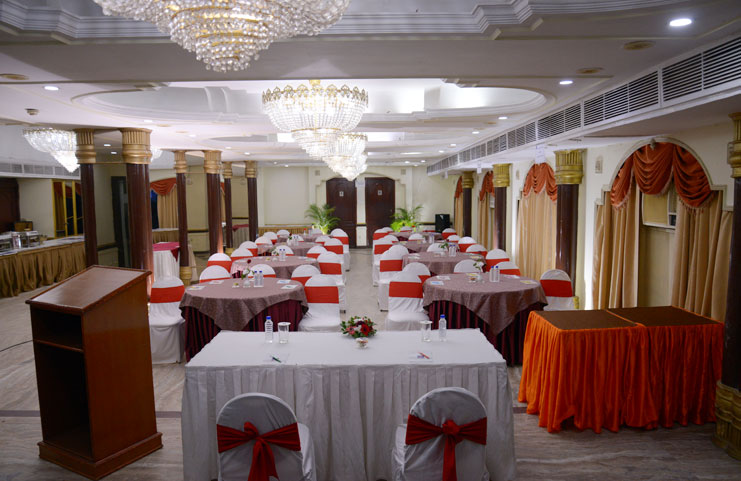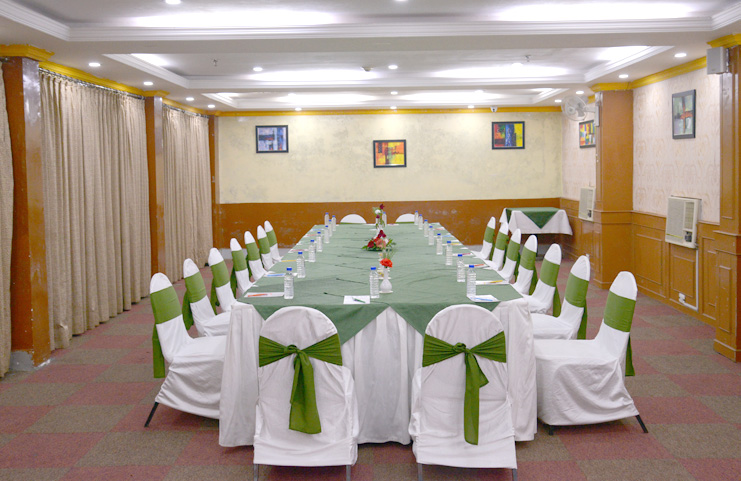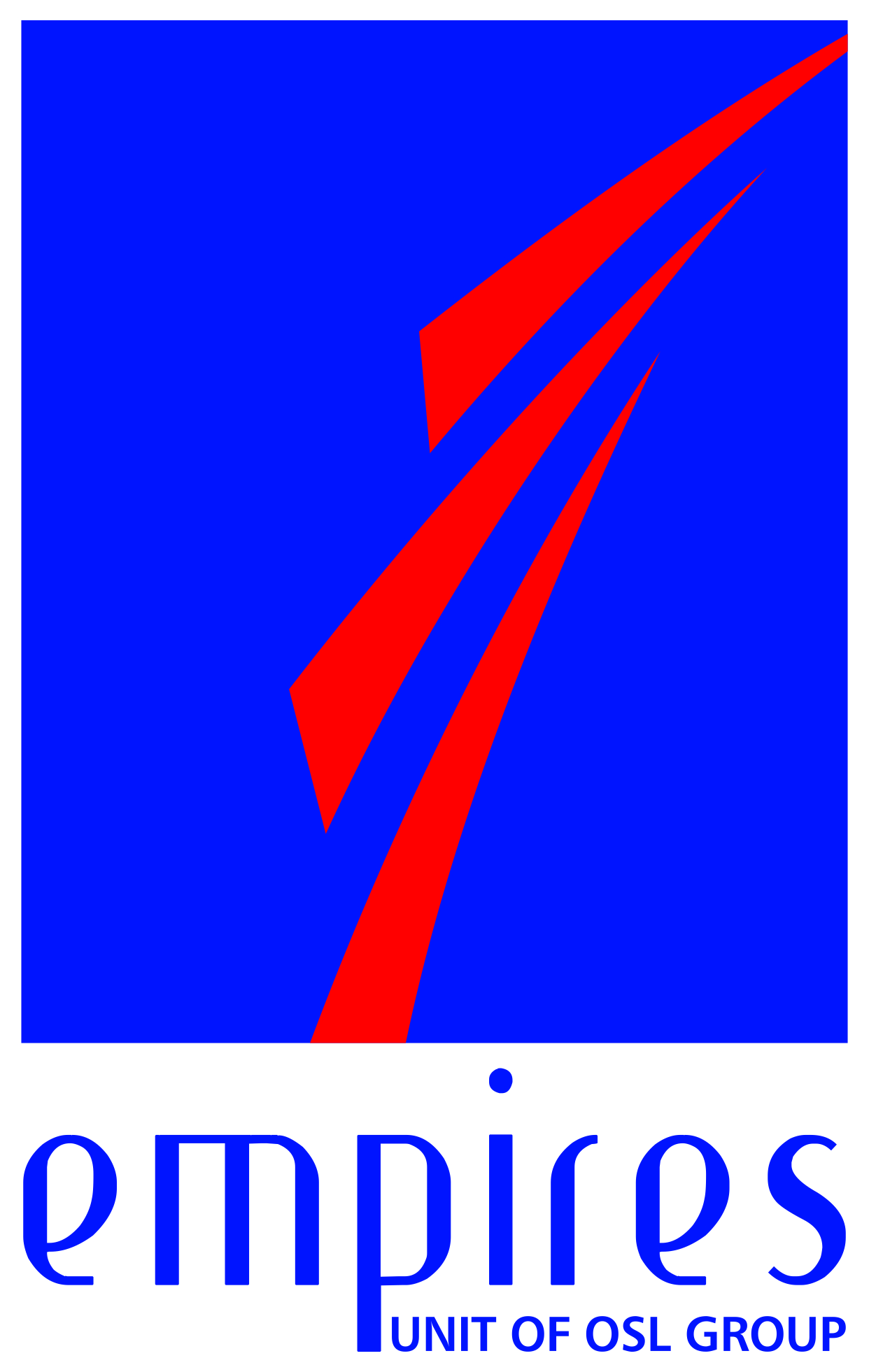Mice
Konark-I
Two Conference Halls with a capacity to accommodate from 15 to 500 guests that pride in state of the art facilities for any type of a meeting. An Exclusive Boardroom with an area of 120 sq. ft. Full Conference facilities... Read More >>>
Layout & Capacity
- Length: 50
- Width: 31.6 ft
- Height: 10 ft
- Area (Sq.Ft): 1580
- Cocktail Reception: 120-150
- Theatre: 110-102
- Rectangle: 45-35
- U-Shape: 45-50
- Sit Down: 100-120
- Class Room: 40-45
- Board Room: 30-35
Konark – II
Konark-II – Two Conference Halls with a capacity to accommodate from 15 to 500 guests that pride in state-of-the-art facilities for any type of meeting. An Exclusive Boardroom with an area of 120 sq. ft. Full Conference facilities including audiovisual... Read More >>>
Layout & Capacity
- Length : 50
- Width (ft) : 31.6
- Height (Ft) : 10
- Area (Sq.Ft) : 1330
- Cocktail Reception : 90-125
- Theatre : 80 - 90
- Rectangle : 45 - 50
- U-Shape : 30 - 45
- Sit Down : 60 - 80
- Class Room : 30 - 35
- Board Room : 20 - 25

