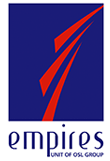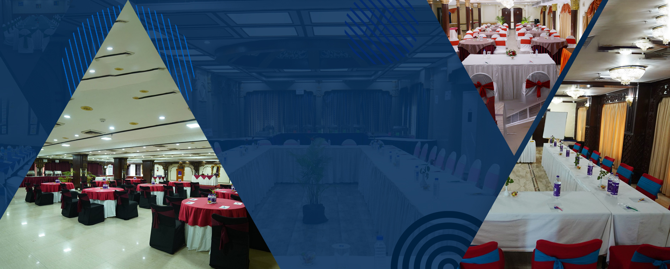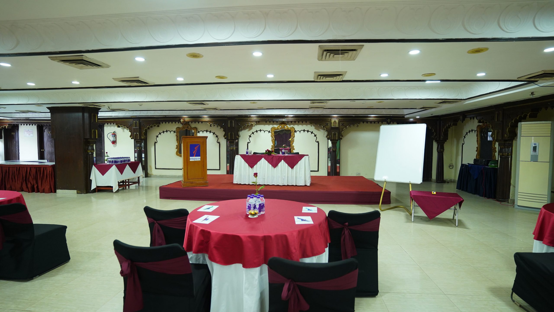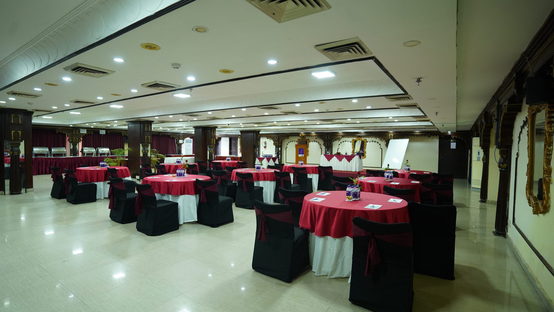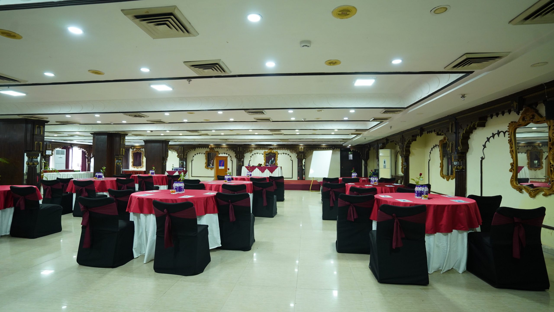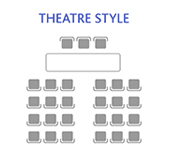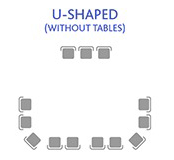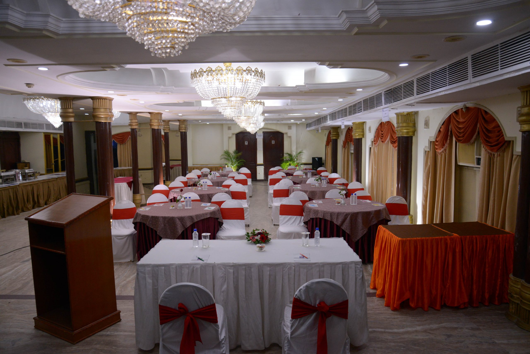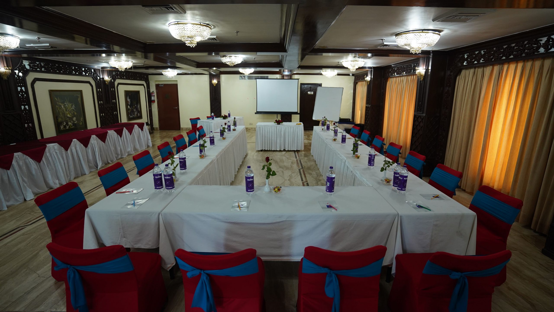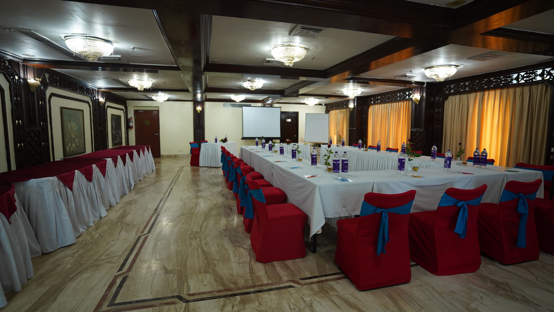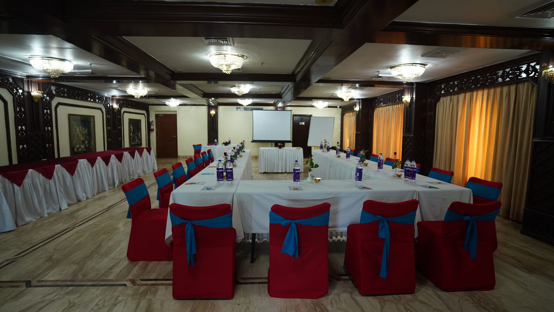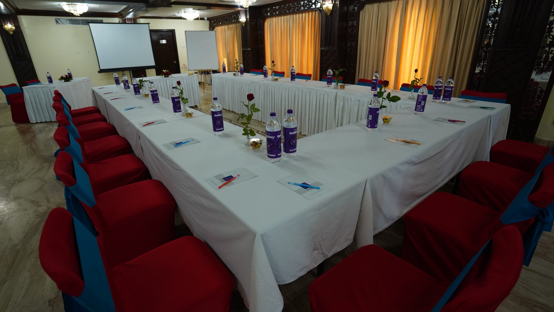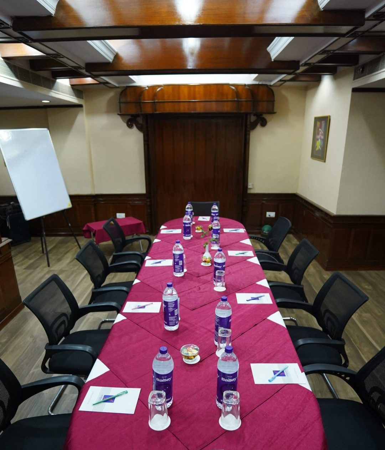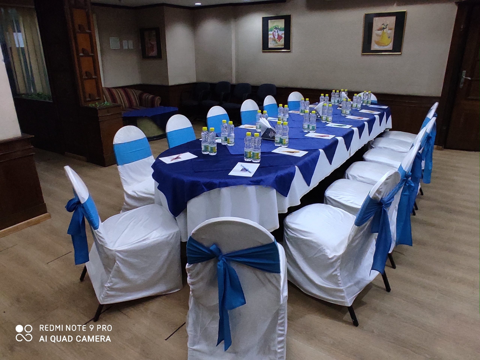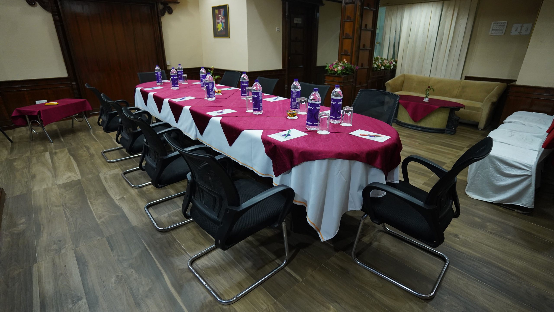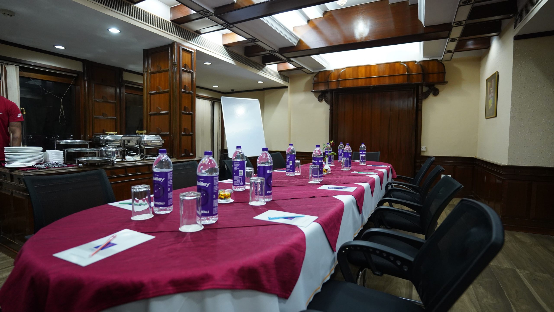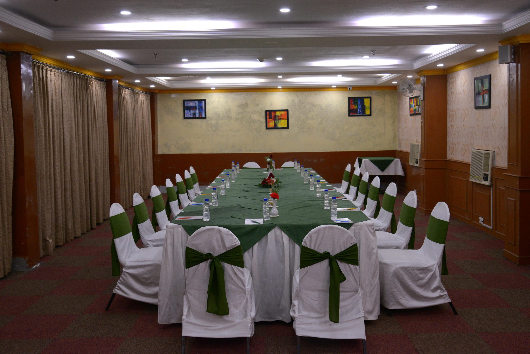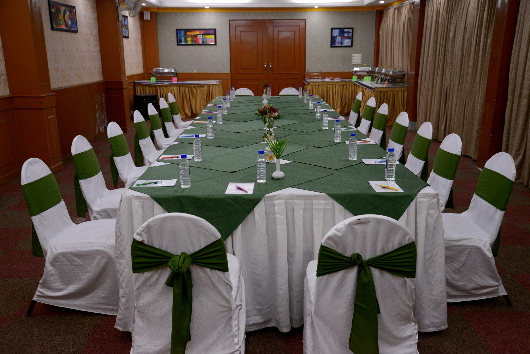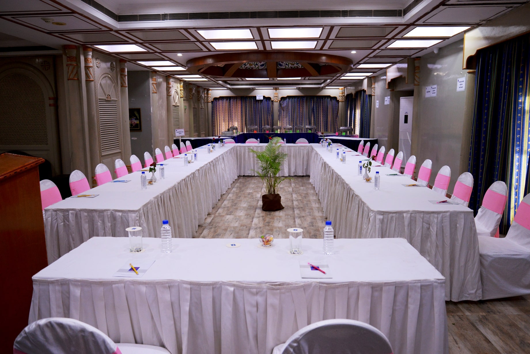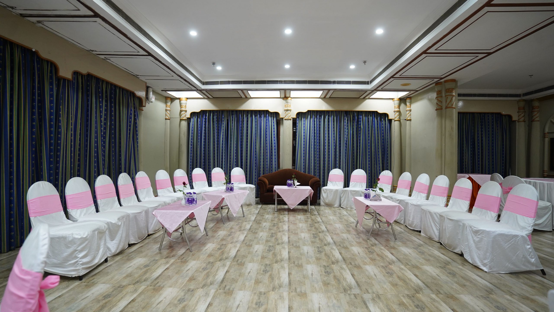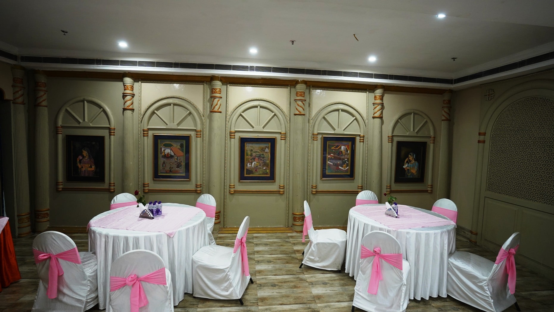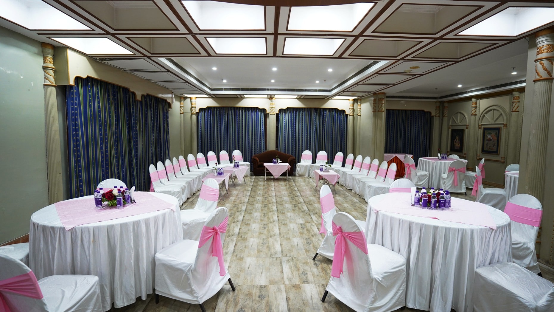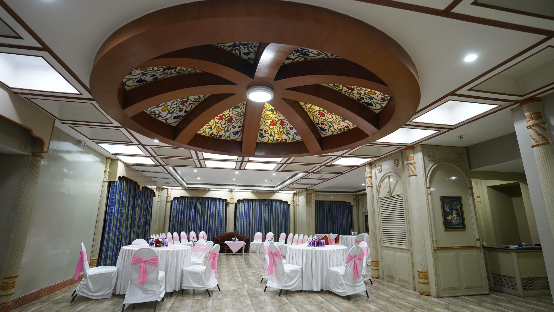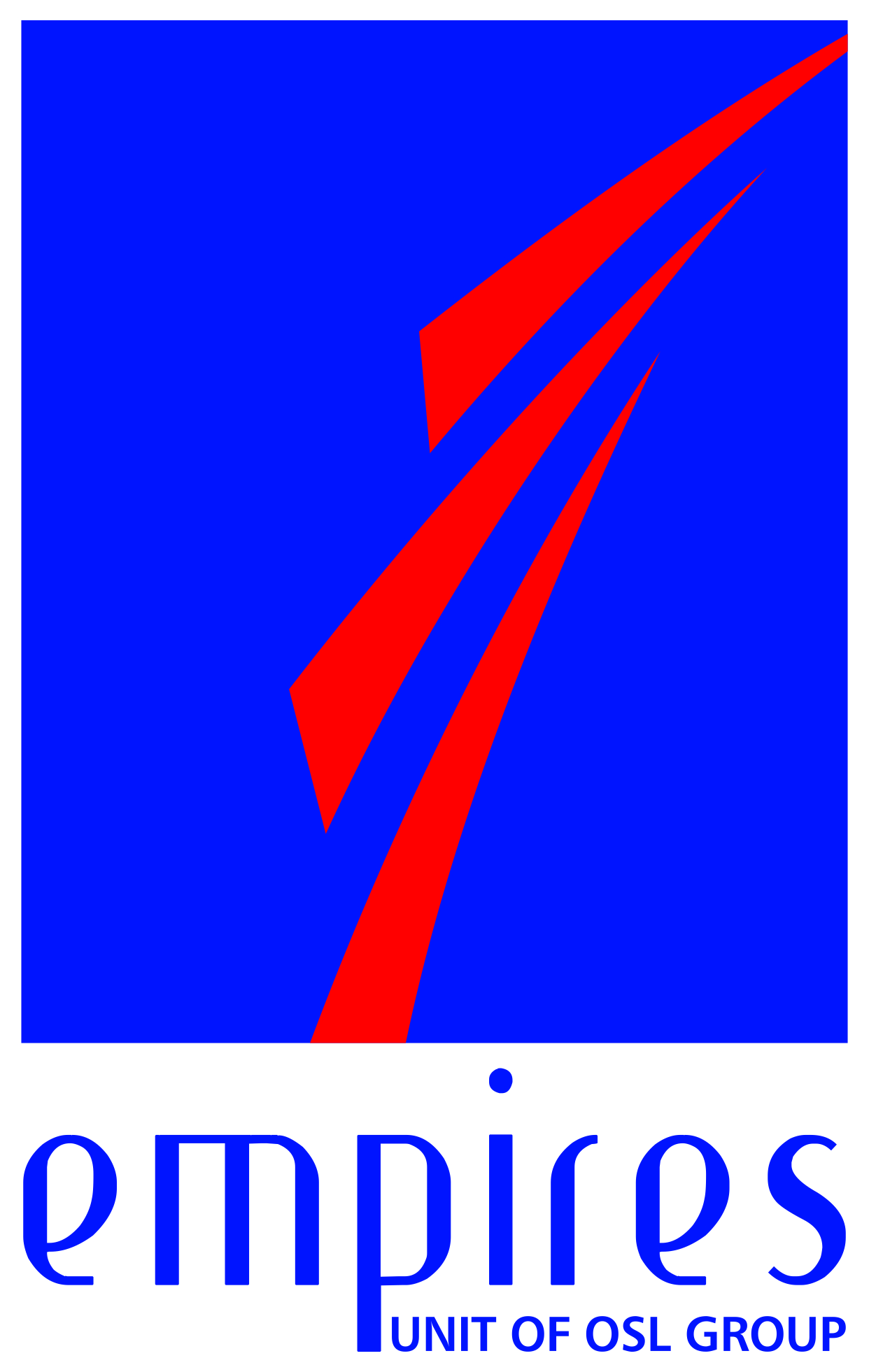Mice
Raj Darbar
The venue is ideal for conferences, seminars, banquets, exhibitions, press interactions, workshops, parties, presentations, and cultural programs. Read More >>>
Layout & Capacity
- Venue: Rajdarbar
- Area: 4000 sqft.
- Theatre: 250
- Classroom: 150
- Reception: 800
- Informal: 300
- U-Shape: 100
Crystal Room
Our Crystal hall is specially designed for business conference, business presentation and training services. Read More >>>
Layout & Capacity
- Venue: Crystal
- Area : 2100 sqft.
- U-Shape : 40
- Theatre : 100
- Classroom : 50
- Reception : 300
- Informal: 100
Deewan E Aam
Deewan E Aam is an exceptional reception hall used for dining and events of up to 100 persons and can be adapted for other meetings and celebrations. Read More >>>
Layout & Capacity
- Venue : Deewan E Aam
- Area : 1350 sqft.
- U-Shape : 30
- Theatre : 60
- Classroom : 40
- Reception : 100
- Informal: 60
Deewan E Khas
This layout style is often used for Board of Directors meetings, committee meetings, or discussion groups where there is a speaker, audio-visual presentation, or another focal point. Read More >>>
Layout & Capacity
- Venue : Deewan E Khas
- Area : 600 sqft.
- U-Shape : 15
- Theatre : 18
- Classroom : 20
- Reception : N/A
- Informal: N/A
Ruby
Empires hotel Bhubaneswar Odisha India Ruby Conference hall stylish elegance for any event. Entering the gates of the conference center one will be greeted by large pillars forming a focal point of the venue. Seating arrangements range from 100 to... Read More >>>
Layout & Capacity
- Venue: Ruby
- Area: N/A
- U-Shape: N/A
- Theatre: N/A
- Classroom: N/A
- Reception: N/A
East Side Hall
This layout style is often used for Board of Directors meetings, committee meetings, or discussion groups where there is a speaker, audio-visual presentation, or another focal point. Read More >>>
Layout & Capacity
- Venue: East Side Hall
- Area :
- U-Shape :
- Theatre :
- Classroom :
- Reception :

